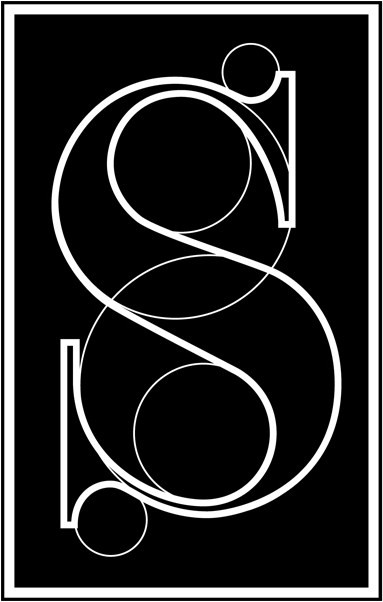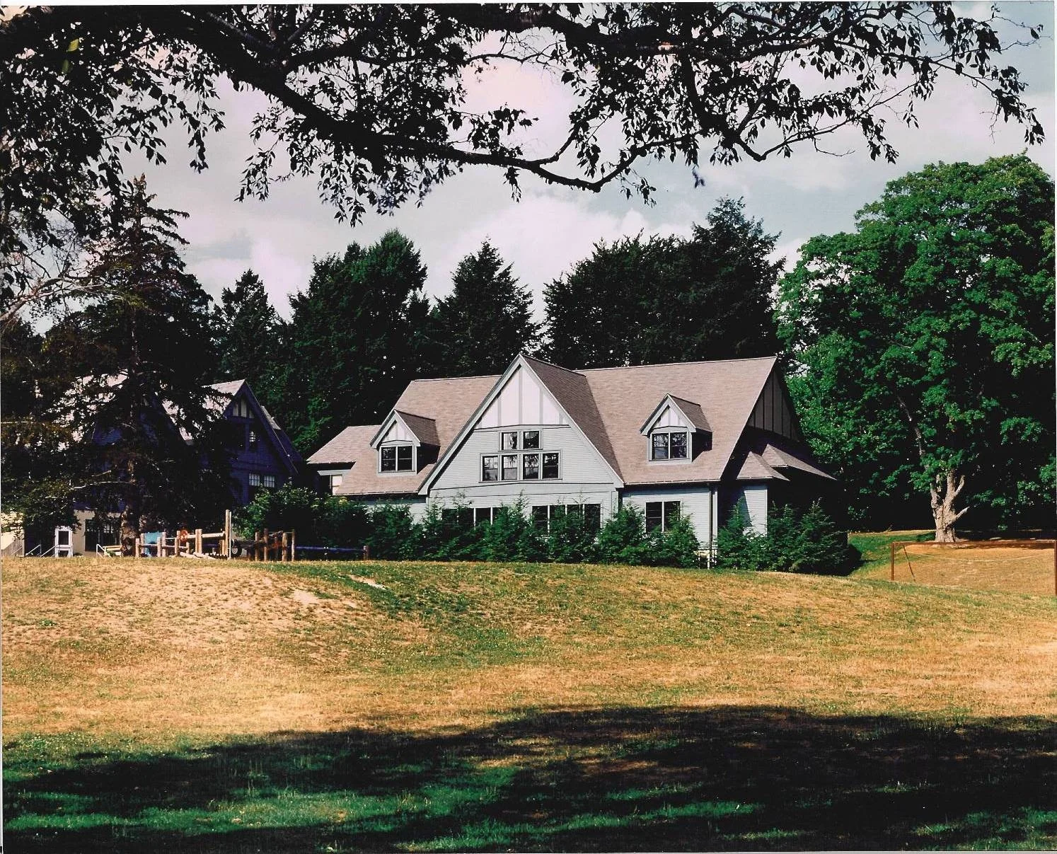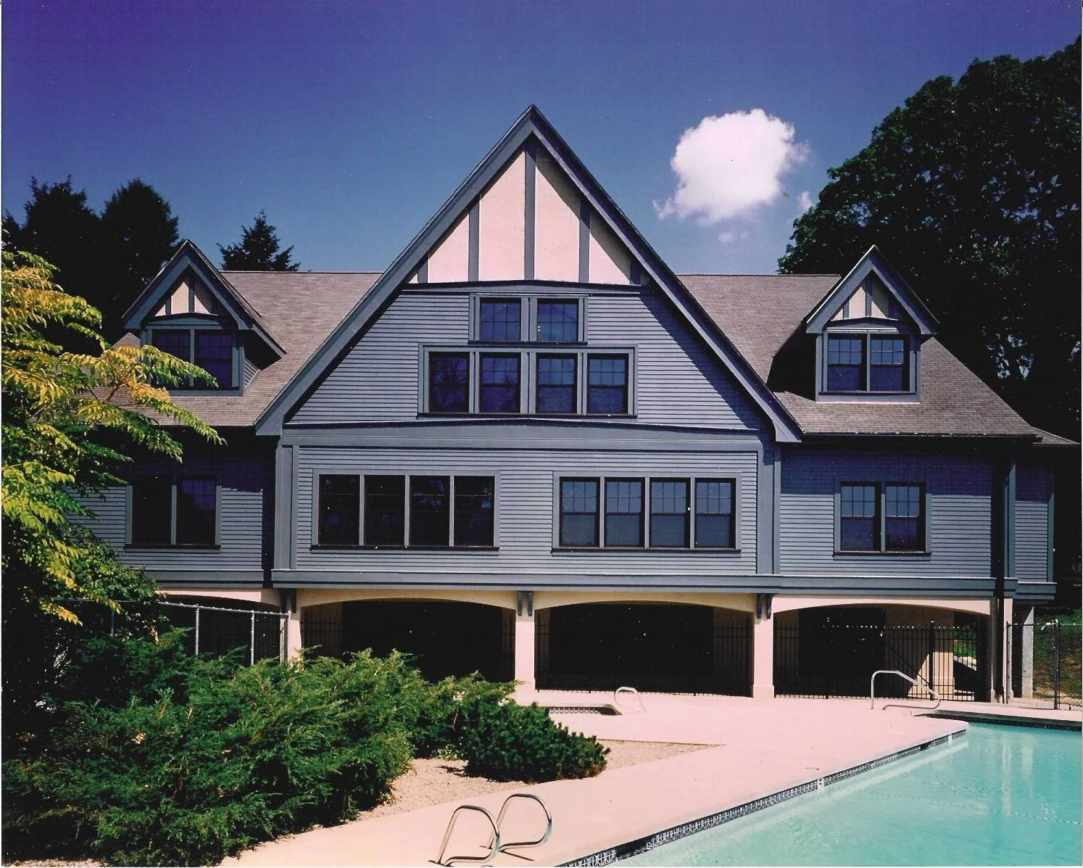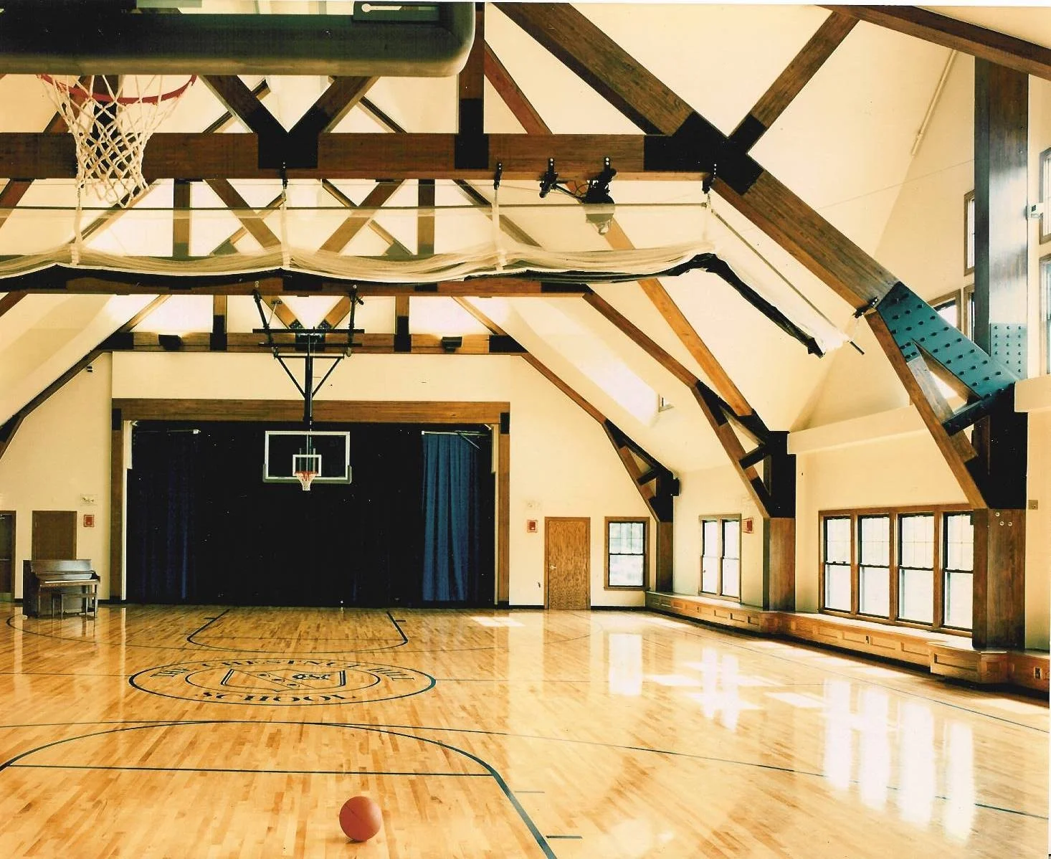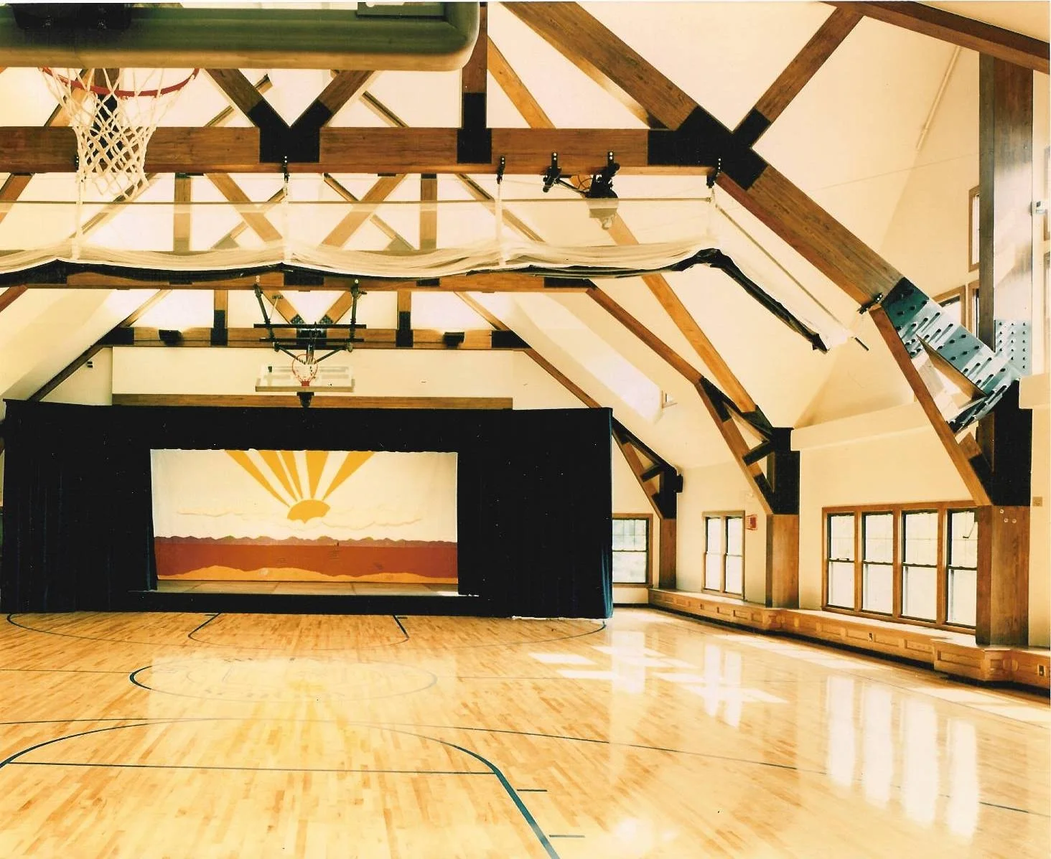Chestnut Hill School
Chestnut Hill, MA
This project was programmed planned and design by Alberto Salvatore while working at another architectural firm in Boston. The scope of work for this project included adding space for arts and science classrooms, as well as a multi- use physical education/theater space, to a school that offered pre-school to sixth grade education. This was to be accomplished on a tight site in an affluent historic district outside of Boston, MA. The resulting project included arts and science classrooms with a continuous skylight on the lower level allowing natural light to enhance the classroom spaces and a gym above that embraced a retracting proscenium stage for musical and theatrical performances.
